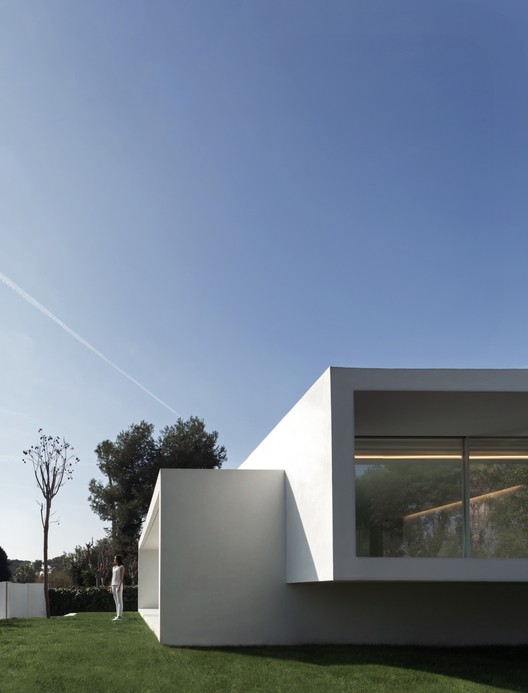
-
Architects: Fran Silvestre Arquitectos
- Area: 123 m²
-
Photographs:Diego Opazo
-
Manufacturers: Geberit, Davide Groppi, Dekovent, Fran Silvestre Arquitectos, Fran Silvestre Arquitectos, Manuel Pardo, Open Space, Piergiorgio Cazzaniga, Piergiorgio Cazzaniga, Porcelanosa Grupo, Sanindusa, Sate, Tres, Vitra

Text description provided by the architects. After a life in the center of Europe, a couple returns to the Mediterranean. Among their mere desires is the power to enjoy a place where they spent the summer during their childhood.

It reinterprets a villa of the last century that characterizes this coastal area on the beach of Castellon. The elements used in the neighboring architectures such as the latticework that constitute the fences, the porches are slightly shadow above the street level are updated in the proposal.

The house is configured with two volumes that are joined in a single floor. In this way the scale of the porch allows an adequate control of the sun intensity and the privacy is provided to the main room, maintaining the view of the garden.

The wet zones differentiate the day zone at night in this position is the staircase that allows you to climb a terrace where you can enjoy the summer evenings. A place from which you can see the sea you feel by the breeze.





























